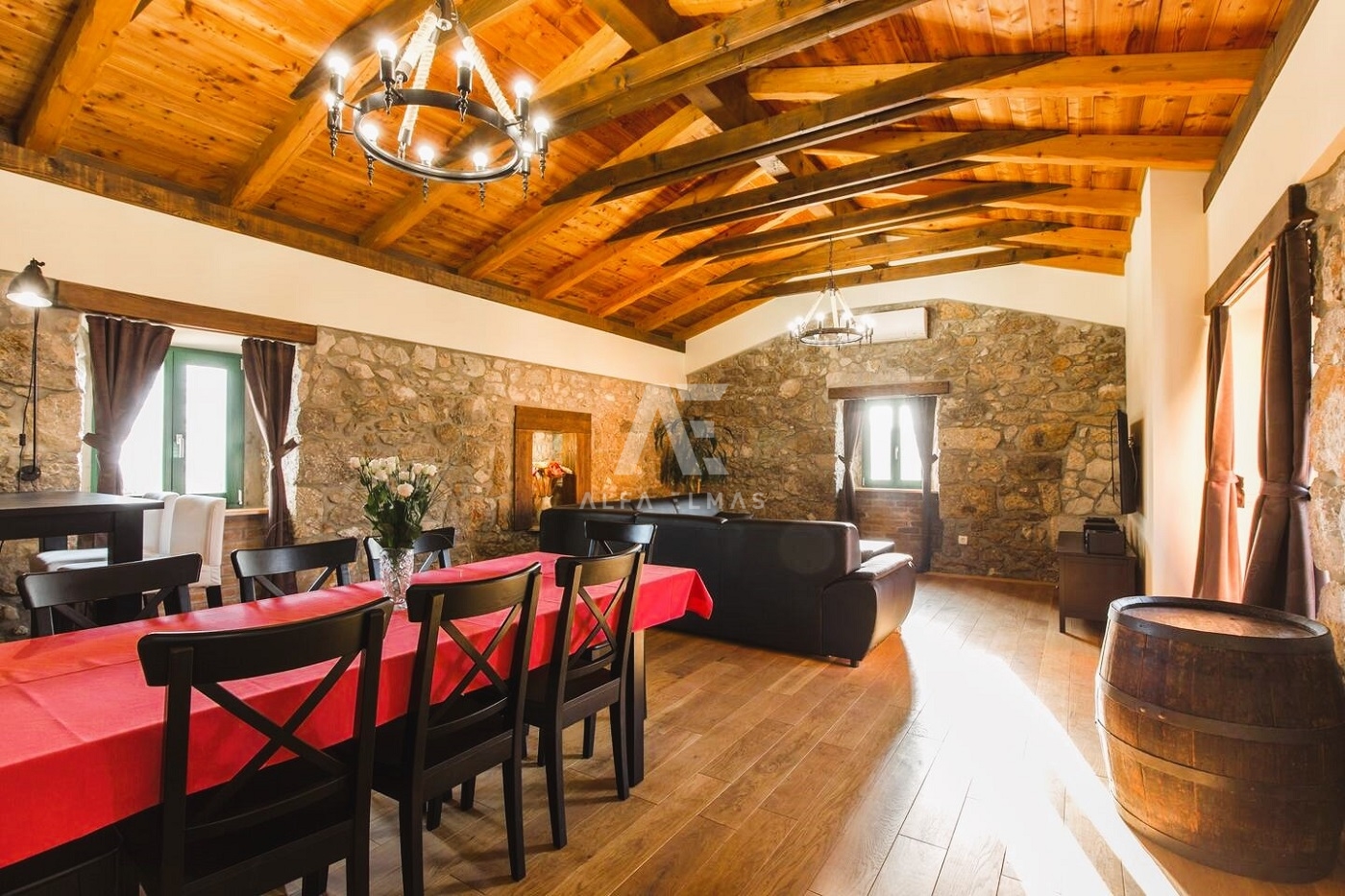- Alfa Elmas
- House
- Krk, surroundings, detached renovated house with a swimming pool and a spacious yard. ID 501
- Alfa Elmas
- House
- Krk, surroundings, detached renovated house with a swimming pool and a spacious yard. ID 501
Krk, surroundings, detached renovated house with a swimming pool and a spacious yard. ID 501
Krk, surroundings, charming functional one-story house surrounded by greenery, created for vacation in a picturesque hamlet enjoying an uninterrupted view of the perfect nature not far from the city of Krk, represents an ideal opportunity for investment for tourist purposes or for residential purposes.
The house is located on a spacious plot of 1149 m², includes a living area of 160 m² and consists of three different levels, thus creating a unique spatial layout. In the basement of the building with a separate entrance, there is a tavern with a fireplace, a real oasis where the future owners will be able to fully relax and enjoy with friends and family. The interior of the one-story house will delight you with the combination of traditional and modern with carefully selected details and modern design. The house consists of a spacious entrance hall, two bathrooms, four bedrooms, a kitchen, a spacious living room with a dining room. Entering this spacious room with an open floor plan, the first thing you will definitely notice is the brightness and striking beams on the ceiling representing the heart of the house, and the exit to the terrace deepens the feeling of connection with the beautiful environment. The outdoor and indoor space offers other options for spending time outside during favorable weather at the beautiful outdoor swimming pool with sun deck, charcoal grill where you can enjoy a prepared meal at the dining table surrounded by lots of greenery. For children who want to be active, there are many possibilities - playing football on the lawn, enjoying the playground among the trees. The equipment includes laminate and ceramic floor coverings, high-quality sanitary facilities, solar water heating system, air conditioning system in all rooms and jacuzzi.
Quiet location near all amenities. Documentation in order!!
The house is located on a spacious plot of 1149 m², includes a living area of 160 m² and consists of three different levels, thus creating a unique spatial layout. In the basement of the building with a separate entrance, there is a tavern with a fireplace, a real oasis where the future owners will be able to fully relax and enjoy with friends and family. The interior of the one-story house will delight you with the combination of traditional and modern with carefully selected details and modern design. The house consists of a spacious entrance hall, two bathrooms, four bedrooms, a kitchen, a spacious living room with a dining room. Entering this spacious room with an open floor plan, the first thing you will definitely notice is the brightness and striking beams on the ceiling representing the heart of the house, and the exit to the terrace deepens the feeling of connection with the beautiful environment. The outdoor and indoor space offers other options for spending time outside during favorable weather at the beautiful outdoor swimming pool with sun deck, charcoal grill where you can enjoy a prepared meal at the dining table surrounded by lots of greenery. For children who want to be active, there are many possibilities - playing football on the lawn, enjoying the playground among the trees. The equipment includes laminate and ceramic floor coverings, high-quality sanitary facilities, solar water heating system, air conditioning system in all rooms and jacuzzi.
Quiet location near all amenities. Documentation in order!!
Details
- Location:
- Krk
- Transaction:
- For sale
- Realestate type:
- House
- Total rooms:
- 5
- Bedrooms:
- 4
- Bathrooms:
- 2
- Toilets:
- 1
- Total floors:
- High ground floor
- Price:
- 770.000€
- Square size:
- 160 m2
- Plot square size:
- 1.149 m2
Additional info
Utilities
- Electricity
- Waterworks
- Heating: Heating, cooling and vent system
- Phone
- Asphalt road
- Air conditioning
- City sewage
Permits
- Energy class: Energy certification is being acquired
- Building permit
- Ownership certificate
- Usage permit
- Conceptual building permit
Parking
- Parking spaces: 4
Garden
- Garden
- Swimming pool
- Garden house
- Barbecue
Close to
- Sports centre
- Playground
- Sea distance: up to 4500 m
- Kindergarden
- Store
- School
- Public transport
- Proximity to the sea
Other
- Furnitured/Equipped
- Adaptation year: 2016
- Number of floors: High one-story house
- House type: Detached
- Cellar
Map
Copyright © 2024. All rights reserved, web design: design project
This website uses cookies and similar technologies to give you the very best user experience, including to personalise advertising and content. By clicking 'Accept', you accept all cookies.











































